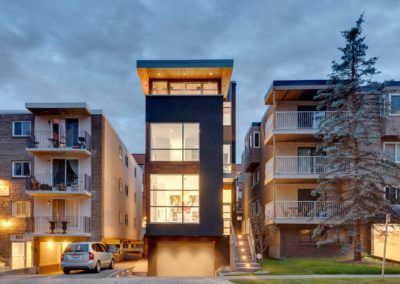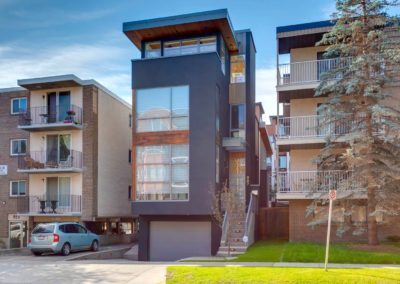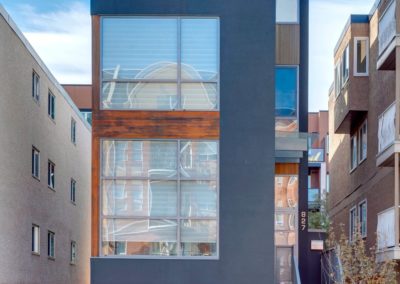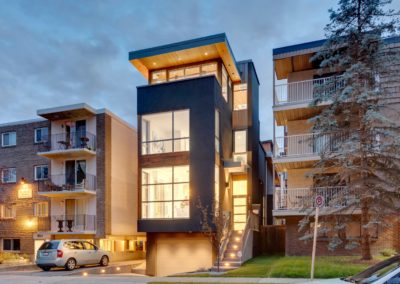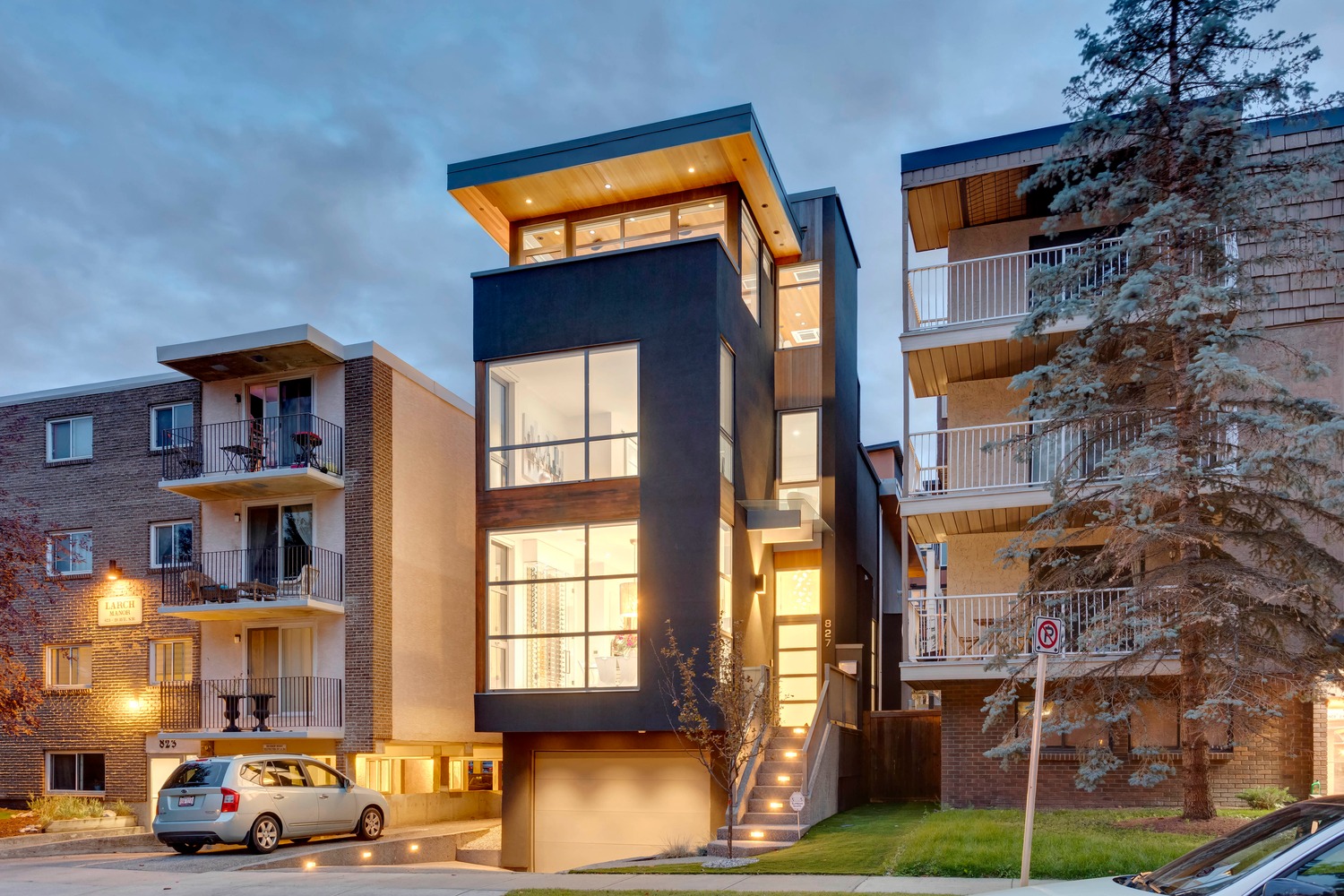
Specs / Other
About 827 19 AVE SW, Calgary, Alberta, T2T 0H6
Property Type: Detached
Building Type: Detached
Style: 3 Storey
Area: Calgary
Zone: Zone CC
Land Use Code: M-C2
Community: Lower Mount Royal
Bedrms Above Grade: 3
Beds Total: 3
Baths Full: 3
Baths Half: 1
Yr Built: 2008
Interior Features
Flooring: Ceramic Tile, Hardwood
Features:
Air Conditioning-Central, Balcony, Bar, Barbecue-Built-In, Deck, Patio, Porch, Programmable Thermostat, Skylight, Sunroom, Swirlpool Bath, Wall Unit-Built-In
Air Conditioning-Central, Balcony, Bar, Barbecue-Built-In, Deck, Patio, Porch, Programmable Thermostat, Skylight, Sunroom, Swirlpool Bath, Wall Unit-Built-In
Fireplace: Gas Only
Basement: Full
Basement Development: Fully Finished
Goods Included:
Alarm/Security System, Dishwasher-Built-In, Dryer, European Washer/Dryer Combination, Garage Opener, Garburator, Hood Fan, Oven-Built-In, Oven-Microwave, Refrigerator, Stove-Countertop Gas, Vacuum System Attachments, Vacuum System(s), Washer – Energy Star, Water Conditioner, Water Softener, Window Coverings-All, Wine/Beverage Cooler
Alarm/Security System, Dishwasher-Built-In, Dryer, European Washer/Dryer Combination, Garage Opener, Garburator, Hood Fan, Oven-Built-In, Oven-Microwave, Refrigerator, Stove-Countertop Gas, Vacuum System Attachments, Vacuum System(s), Washer – Energy Star, Water Conditioner, Water Softener, Window Coverings-All, Wine/Beverage Cooler
Heating Type: See Remarks
Heating Fuel: Natural Gas
Exterior / Construction
Parking: Double Garage Attached
Enclosed Parking: 2
Total Parking: 4
Foundation: Concrete
Exterior: Stucco, Wood
Roof Type: Roll Roofing
Construction Type: See Remarks
Amenities: Air Conditioning-Central
Site Influences:
Private Setting, Public Swimming Pool, Public Transportation, Schools, Shopping Nearby, View City, View Downtown
Private Setting, Public Swimming Pool, Public Transportation, Schools, Shopping Nearby, View City, View Downtown
Front Exposure: Southwest
Room Sizes
Kitchen – Main – 18’8”X12’4”
Map
Other Features
- House soars 43 feet above grade, the tallest house ever built in Calgary due to relaxations from adjacent buildings.
- This allows extremely high ceilings on all 4 levels and huge overall volumes for its footprint. And storage and cabinetry throughout to maximize space due to extremely high ceilings.
- Wood and steel framed structure with acrylic stucco.
- Custom imported windows from Europe.
- House is heated and cooled by Unico heat exchangers with 5 independently adjusted zones and 2 boilers. Auxiliary mini-split AC units provide additional cooling to master ensuite, loft, and courtyard. Radiant in-floor heat in the basement, garage, driveway and second floor bathrooms. Schluter electric infloor heat on main floor and master bedroom.
- Extensive alarm system protecting all floors and garage.
- Sound system throughout house with multiple source options.
- Prewired for a variety of home automation systems with Cat5 cable throughout.

