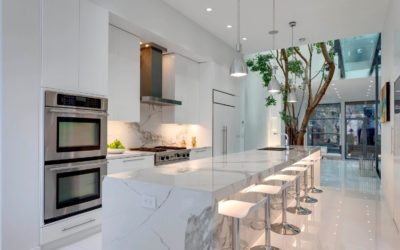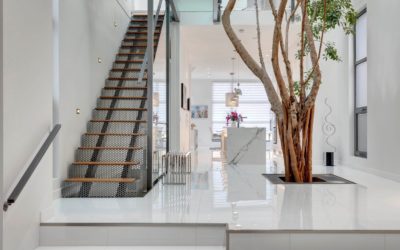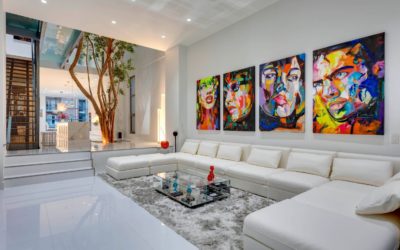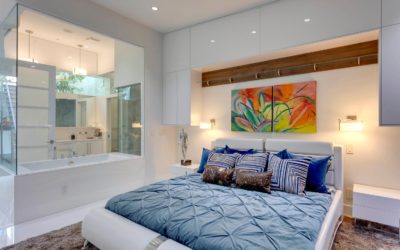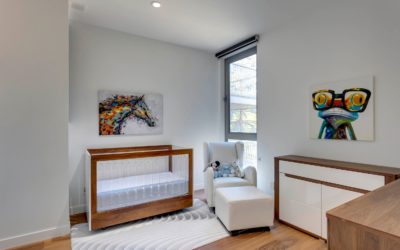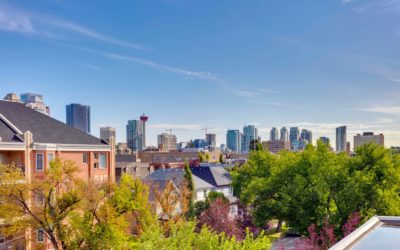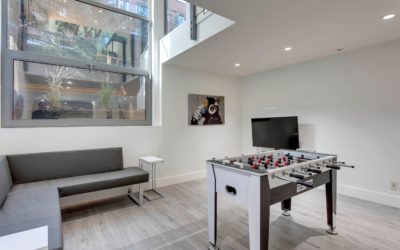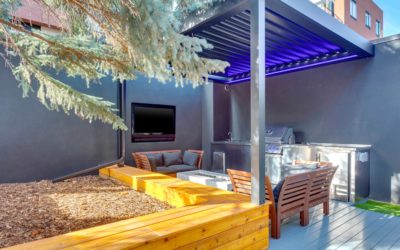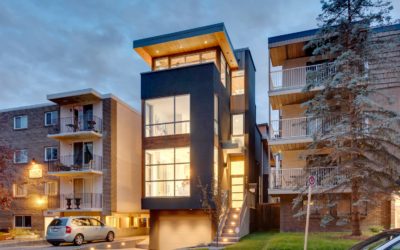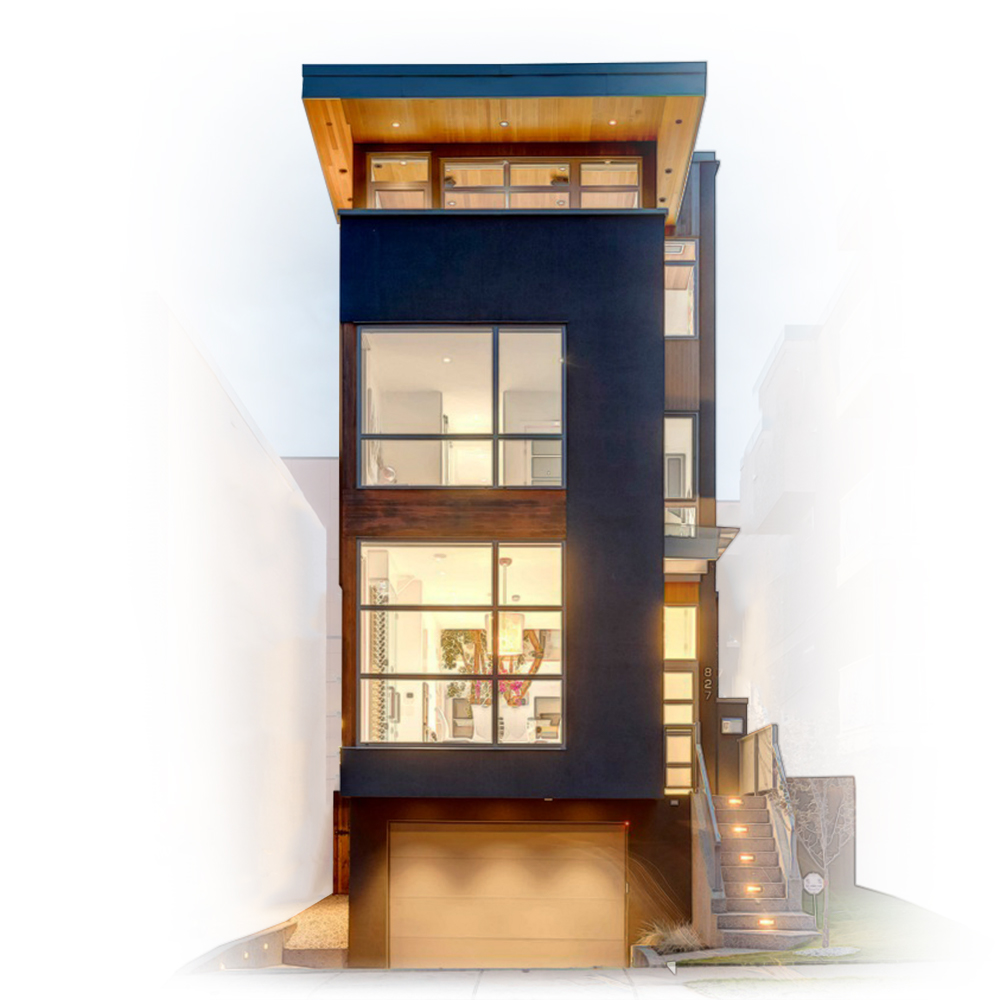
The Extremely modern design is based around extensive natural light from a central 17 foot glass pyramid roof and floor-to-ceiling glass north and south facades. The most unique feature is the central courtyard designed specifically for the indoor Ficus Fig tree that soars 32 feet high in the middle of the house.
Cross the glass bridge to enter the spa like master retreat with an open concept design, glass walls enclosing the ensuite and extensive built on cabinetry throughout.
The house has been featured in multiple magazines, the Calgary Herald, and was an exhibit for the Calgary Art Walk. An entertainer’s dream, this architectural famous house which cannot be duplicated has social areas on three levels and an outdoor living room in the backyard that is completely private and has a built in outdoor kitchen and TV.
Price Available Upon Request
Kitchen & Dining
Kitchen: Soaring 11 foot ceilings. 17 foot perfectly book matched Statuario Marble island with waterfall sides and 4" thick base. Matching Statuario Marble backsplash and counters. High end appliances: 42" Subzero fridge 36" Ultraline gas grill with griddle Asko...
Courtyard
The centerpiece of the house. A 36 foot central courtyard with a 17 foot glass pyramid built by the Muttart Conservatory in Edmonton, the largest residential pyramid in Alberta. A Ficus Fig tree soars 32 feet tall up to the 3rd floor loft. It's built into a 9x9...
Living Room
Soaring 13 foot ceilings. 47" inch gas fireplace. Hidden black Glass storage for entertainment electronics. Floor to Ceiling windows let in abundant natural light, with electronic outdoor remote control operated 95% sunshades the provide complete privacy when...
Master Suite
Open concept European design with the bathroom encased in glass. Up to 10.5 foot ceilings. Bathroom has large 2-person jetted tub. Two person Statuario Marble 6-piece steam shower with 4 body jets, 12" rain shower, and handheld sprayer with built in glass bench. ...
Bedrooms
Larger front bedroom has its own ensuite with Delta shower/jetted tub combo, glass door Bedroom has walnut hard wood floors and large 10x8 foot glass window 9-foot ceilings Second bedroom has walnut hard wood floors, abundant light from north and south facing windows ...
Loft
360 degree surrounding windows. 5 piece sliding European glass doors lead to middle courtyard. Doors slide to fully open the entire space. Great downtown skyline views from inside loft, outdoor central poured concrete courtyard, and front balcony. 32x32" white...
Basement
Open concept space with clothes/shoes closet. Has been used by original owners as anoffice space, home gym, rec room, and children's play area. Massive rear window extends into this space given abundant natural light and views into backyard. In floor Radiant...
Backyard
Outdoor living room great for entertaining. 180-degree stucco wall matching house with built in outdoor TV and sound system along south wall. 11x12 foot aluminum electronic adjustable Pergola allows privacy and protection from the elements when needed, or sunshine...
Specs / Other
About 827 19 AVE SW, Calgary, Alberta, T2T 0H6 Property Type: Detached Building Type: Detached Style: 3 Storey Area: Calgary Zone: Zone CC Land Use Code: M-C2 Community: Lower Mount Royal Bedrms Above Grade: 3 Beds Total: 3 Baths Full: 3 Baths Half: 1 Yr Built: 2008...

